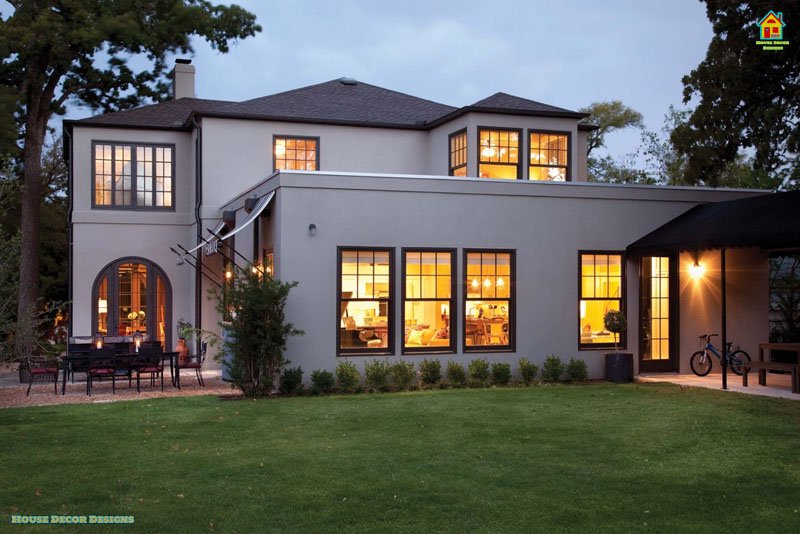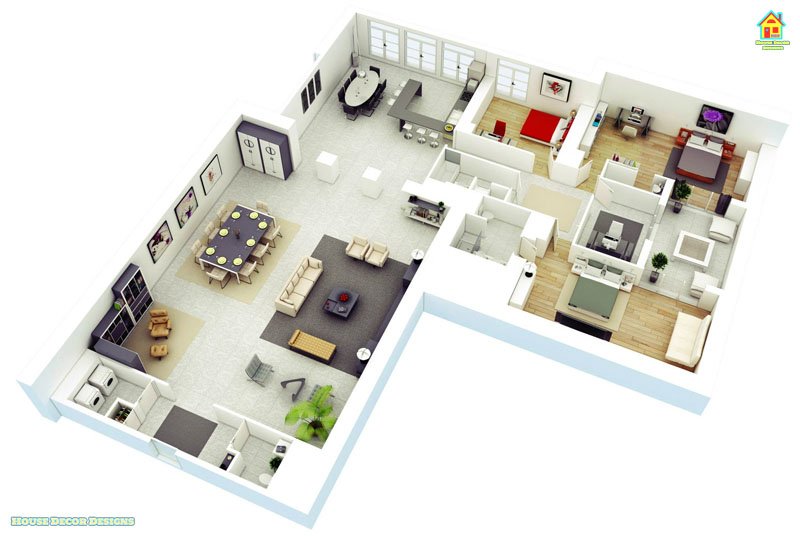Constructing your first house is not an easy task, it requires a clear idea and a plan to build it. Building an 1800 sqft house without a plan will turn into a nightmare. You need a well planned and conceptualised home plan to move forward with the construction work. This post will cater all your needs and requirement for your first house or bungalow construction.
1800 sqft House plan design
Before beginning with designing and planning you need to list out the specific requirement that you want. It is a prerequisite task that will make your plan more personalized. As a result, your home will function according to your requirement and needs. Also, it will make your house unique and your personality will reflect in it.
House Plan Area Details
- Ground floor area: 1550 sqft
- Porch Area: 250 sqft
- First-floor area: 1150 sqft
- Total carpet area: 2700 sqft

Feature of 1800 sqft house plan design
Some of the basic feature of modern house plan design are shown below.
Ground Floor Details
- Outdoor Sit out area
- Porch Area
- Living room
- Master Bedroom – 2
- Common bathroom – 1
- Modular Kitchen
- Dining room
- Store Room
First Floor
- Bedroom – 2
- Attached bathroom – 2
- Living area
- Balcony

House Decor Designs
House Decoration and Designs is the ultimate goal that we aim to achieve. Hope you liked this modern 1800 sqft house design. We bring the latest and best tips and ideas in the field of Interior Decoration and designs for our followers and subscribers. So bookmark this site and also follows us on Youtube, Facebook, Pinterest and other social media accounts. To get updated with the latest and trending interior designs follow us from links below.
Follow us
✌ Thanks for Visiting. If you like this House Decor Designs then you can follow our youtube channel, Telegram channel and other social media profiles from the links given below.