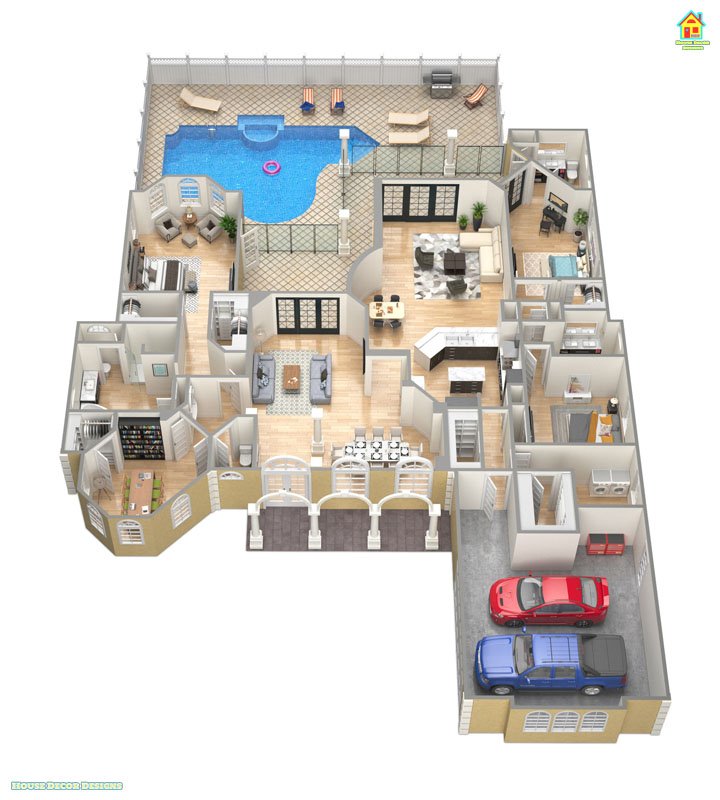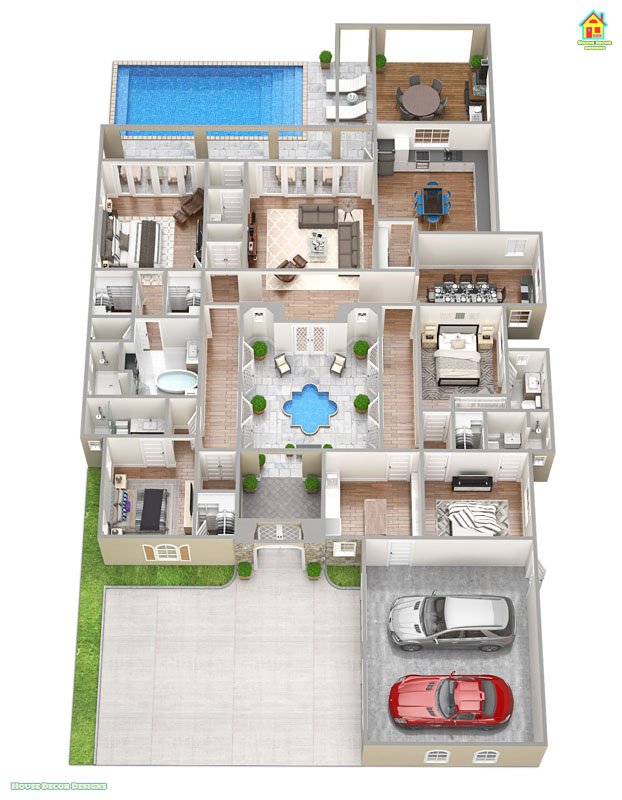Planning to build a house on 3300 sqft plot area then you are on the right page. 3300 sqft house plan build according to the Kerala model is the perfect house to live in. A house is not built every then and now so it should be built according to correct planing so as to efficiently use full plot area.
Is 3300 sqft area sufficient for a home?
If you want to build a 4 BHK home on each floor then 3300 sqft area is perfectly fit for you. Under the 3300 sqft area, you can very easily accommodate 4 bedrooms with 4 bathrooms and a nice large living room with garage and other facilities.
We have two beautiful and awesome house built on 3300 sq.ft area plot. Both of the house is well planned and feature all basic and luxury amenities.
1st House Plan on 3300 sqft. area

Feature of house built on 3300 square foot
This house build on a plot of 3300 square foot comprises of 4 bedroom 4 bathroom and with a great swimming pool for summer. Garage, store and all facilities are also provided. The details of the above Kerala home 3d house plans are as follows;
Ground Floor plan detail
Total built up area of ground floor is 2500 sq.ft
- Sit out
- Swimming pool
- Sitting area
- Dining room
- Modular Kitchen
- Work area
- Garage
- Living room
- Toilet (3 )
- Bedroom (4)
- Common toilet (1)
First floor plan detail
First Floor comprises of total area : 1565 Sq.Ft
- Bedroom
- Toilet
- Family sitting
- Balcony
2nd House plan on 3300sqft plot

Features of this 3D plan
This 3d house plan is best for a big family, as you can see from the home plan that there are 4 bedroom placed nicely. This house also host a small but amazing swimming pool at back and also a nice backyard. All other details are shared below.
Ground Floor plan details
Total built up area of ground floor is 2623 sq.ft
- Backyard sitting
- Front lawn
- Swimming pool
- Sitting area
- Study room
- Dining room
- Modular Kitchen
- Work area
- Garage and car porch
- Living room
- Master bathroom (3 )
- Bedroom (4)
- Common Bathroom (1)
First floor plan detail
First Floor comprises of total area : 1726 Sq.Ft
- Bedroom
- Bathroom with bathtub
- Family sitting
- Terrace garden
- Balcony
House Decor Designs
House Decoration and Designs is the ultimate goal that we aim to achieve. We bring the latest and best tips and ideas in the field of Interior Decoration and designs for our followers and subscribers. So bookmark this site and also follows us on Youtube, Facebook, Pinterest and other social media accounts. To get updated with the latest and trending interior designs follow us from links below.
Follow us
✌ Thanks for Visiting. If you like this House Decor Designs then you can follow our youtube channel, Telegram channel and other social media profiles from the links given below.