Best 30 x 50 house plan that is designed to meet all your requirements for a comfortable and functional home. Our team of expert architects and designers has carefully crafted this plan to optimize space, functionality, and aesthetics, making it a perfect choice for your dream house. Let’s delve into the specifics of this outstanding house plan.
30 X 50 House Plan Designs

| Room | Dimensions |
|---|---|
| Master Bedroom | 16’9″ X 11’0″ |
| Hall | 28’6″ X 20’0″ |
| Puja Room | 8’0″ X 6’0″ |
| Kitchen | 17’0″ X 10’0″ |
| Dining Room | 11’0″ X 10’0″ |
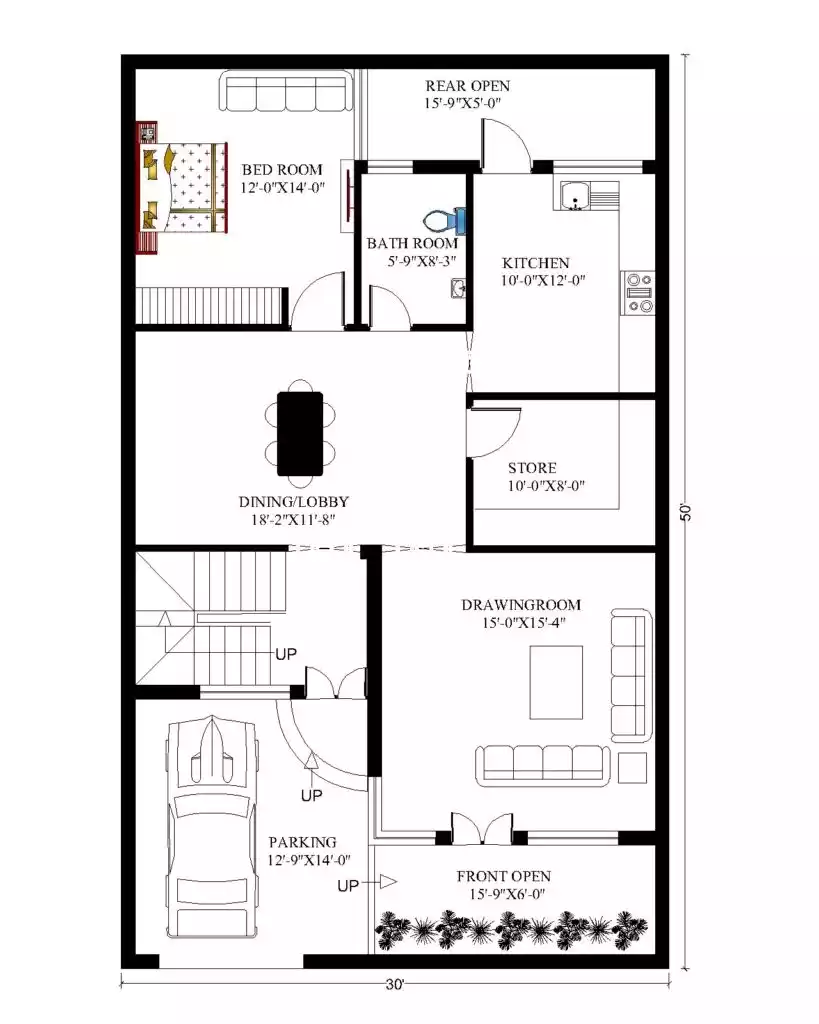
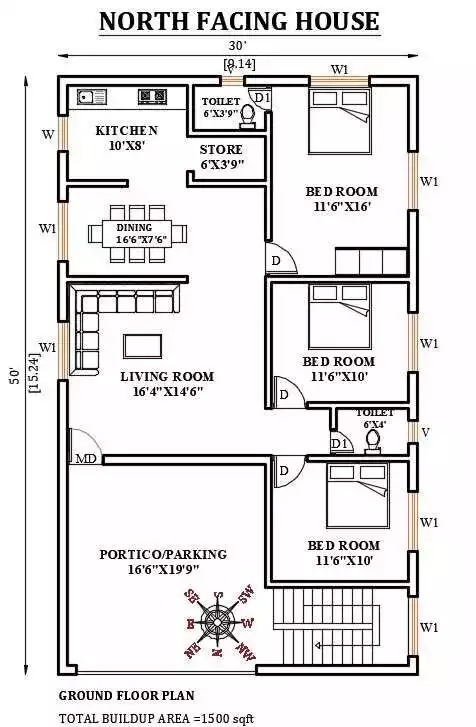
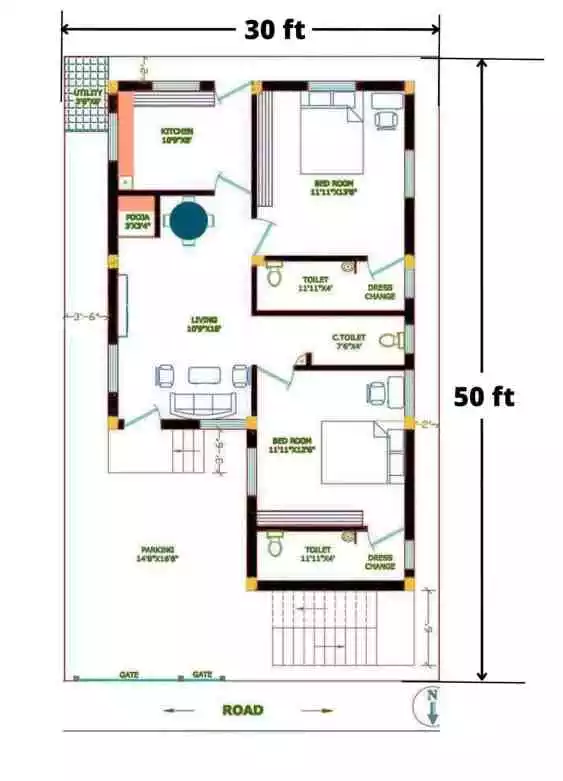
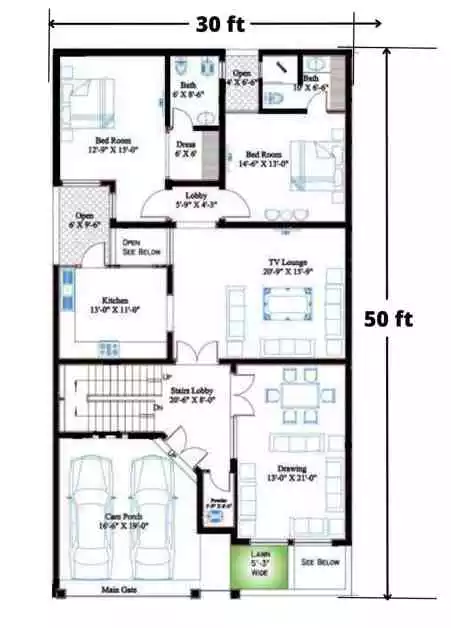
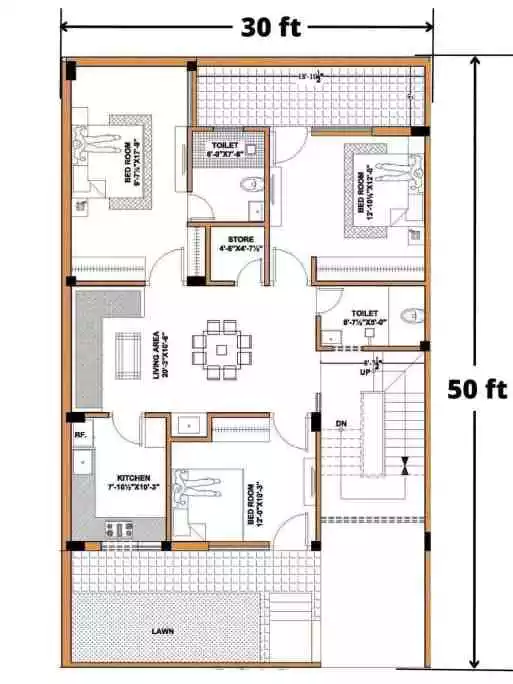
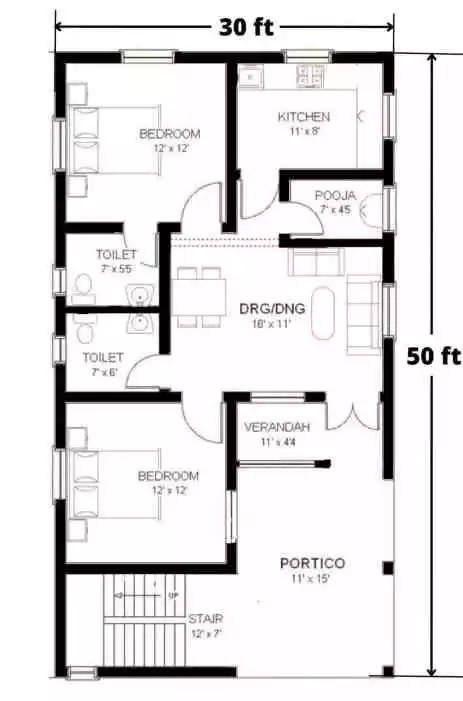
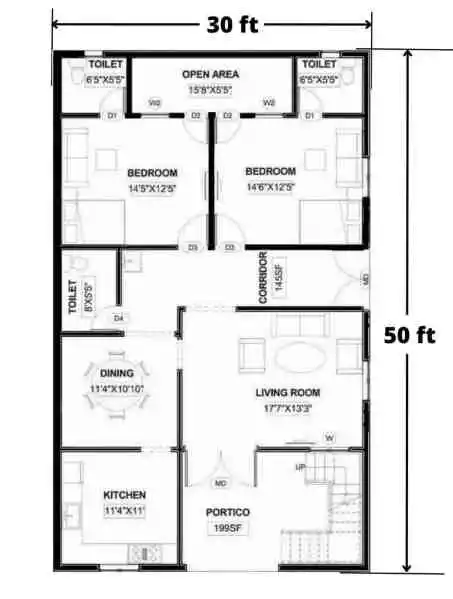

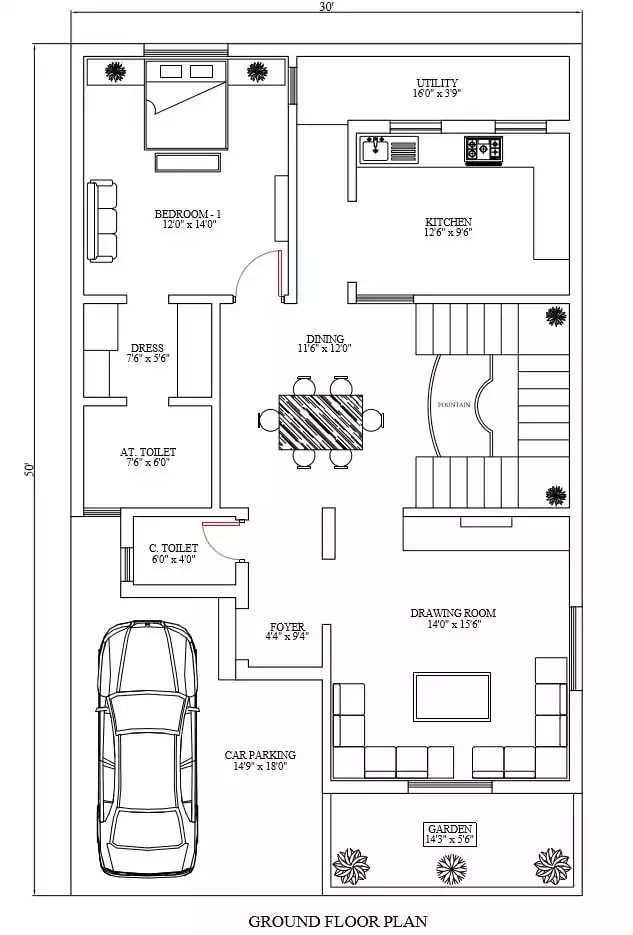
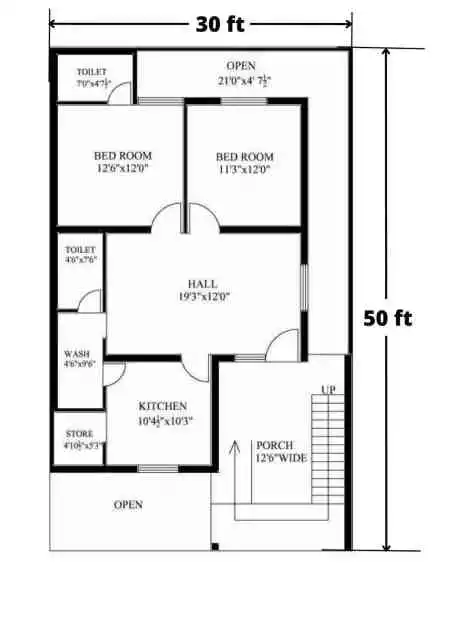


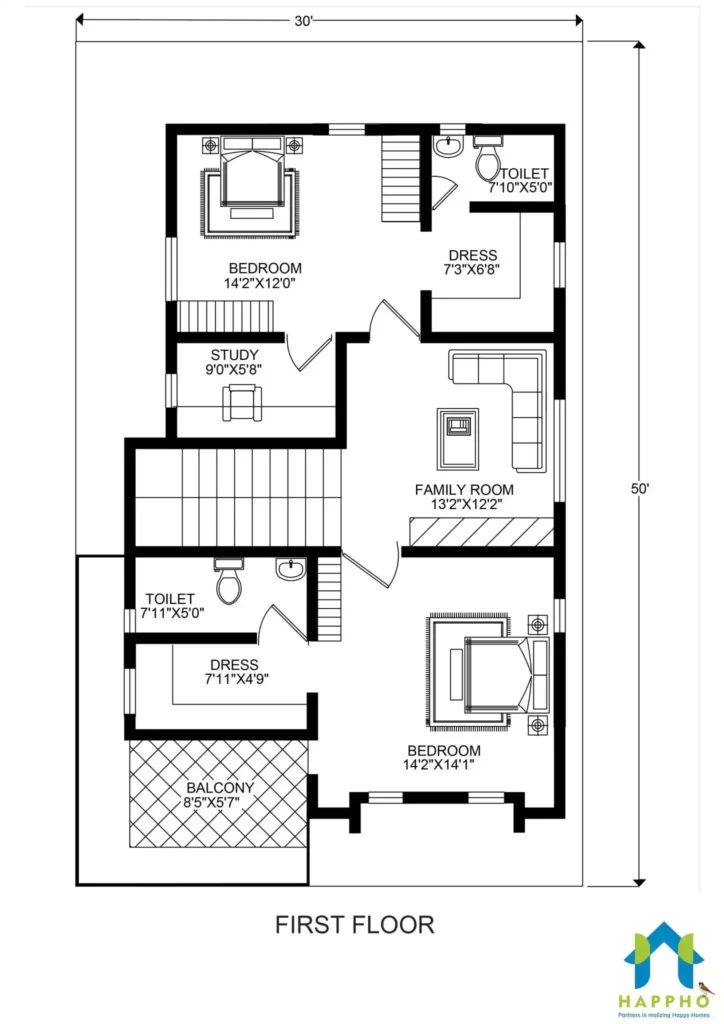
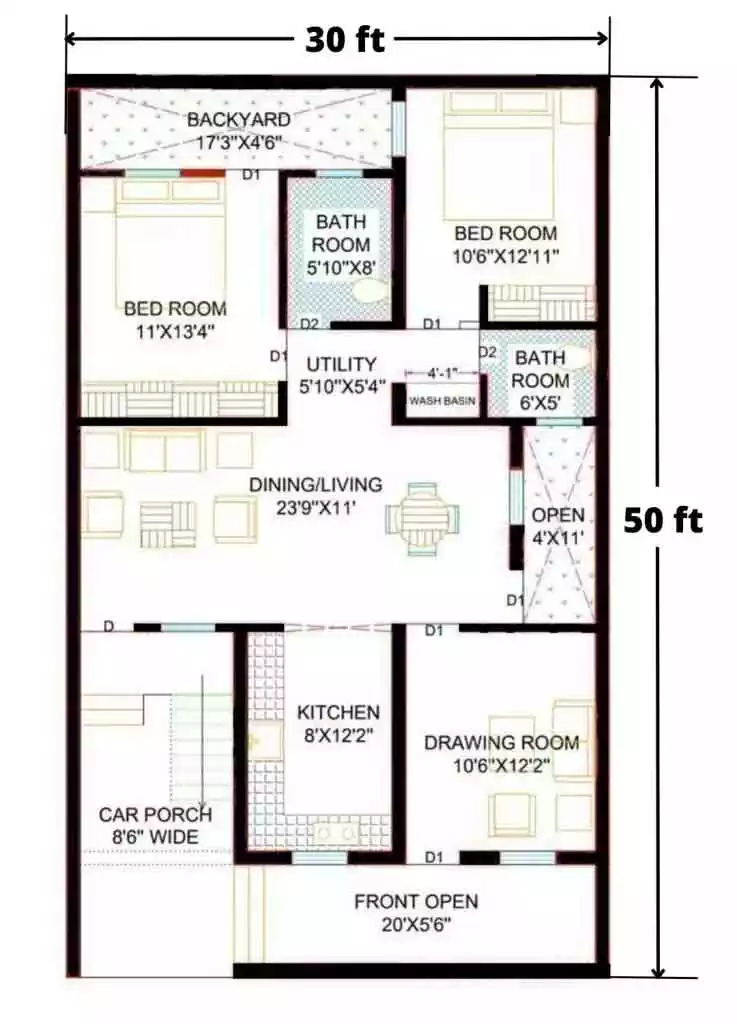
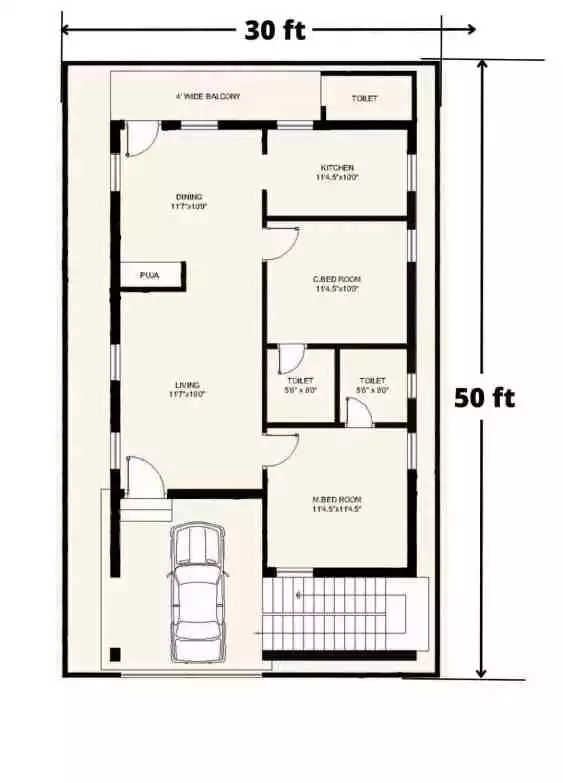
1. Understanding the 30×50 House Plan
The 30×50 house plan encompasses a total area of 1500 square feet, providing ample space to accommodate a variety of rooms and amenities. It strikes the right balance between a spacious living environment and a budget-friendly construction cost. This layout is ideal for small to medium-sized families, offering both privacy and common areas for family bonding.
2. Welcoming Entryway and Foyer
Upon entering the house, you’ll be greeted by a well-designed foyer that sets the tone for the rest of the home. The entryway is strategically placed to provide easy access to the living room, kitchen, and other parts of the house. Ample natural light and ventilation make this space even more inviting.
3. Expansive Living Room
The heart of any home is the living room, and our 30×50 house plan does not disappoint. The living room is thoughtfully designed to maximize space and accommodate various furniture arrangements. Whether you prefer a cozy setting for intimate gatherings or an open space for entertaining guests, this living room can cater to all your needs.
4. Modern Kitchen with Dining Area
The well-appointed kitchen is equipped with modern amenities and ample storage to make cooking a delightful experience. The adjacent dining area complements the kitchen and offers a perfect setting for family meals. Large windows in the dining area allow natural light to fill the space, creating a warm and inviting atmosphere.
5. Private Bedrooms and Bathrooms
Our 30×50 house plan features two spacious bedrooms, each designed with comfort and privacy in mind. The master bedroom comes with an attached bathroom and a walk-in closet, providing a luxurious retreat for the homeowners. The secondary bedroom is equally inviting and can be customized to serve as a guest room or a study.
6. Versatile Study Room
In addition to the bedrooms, the house plan includes a well-designed study room. This space can be adapted to serve as a home office, a kids’ playroom, or even a hobby corner, depending on your family’s needs.
7. Functional Utility Room
To cater to your practical needs, the 30×50 house plan incorporates a dedicated utility room. This room is designed to house laundry appliances and additional storage, helping you keep your home organized and clutter-free.
8. Captivating Outdoor Space
The house plan also features a charming outdoor area, such as a patio or a backyard, where you can relax and unwind amidst nature. You can create a beautiful garden or set up outdoor furniture to enjoy the fresh air and create lasting memories with family and friends.
9. Parking and Garage
The 30×50 house plan takes care of your vehicle needs with a well-designed car parking area or a garage. This ensures the safety of your vehicles and provides convenience in accessing them.
Conclusion
In conclusion, our meticulously crafted 30×50 house plan offers a harmonious blend of functionality, aesthetics, and comfort. Whether you are a small family or a couple looking to build your dream home, this plan caters to all your needs. With its well-defined spaces, modern amenities, and attention to detail, this house plan is poised to elevate your living experience to new heights. Invest in our outstanding 30×50 house plan, and you’ll soon find yourself living in the home you’ve always envisioned.